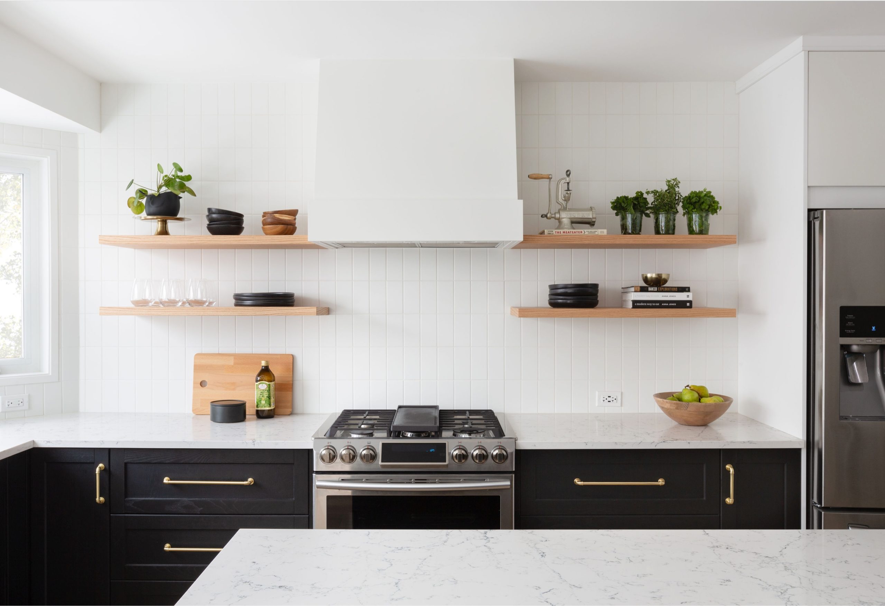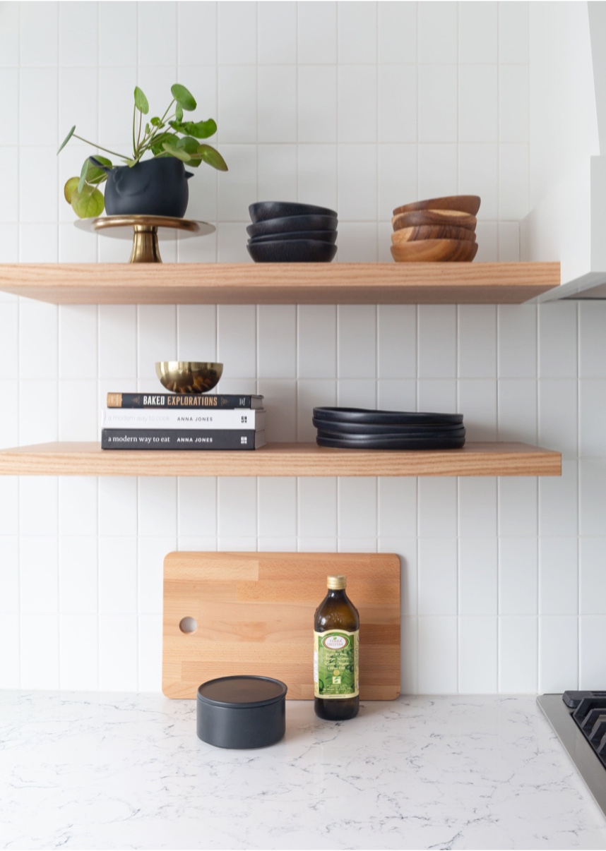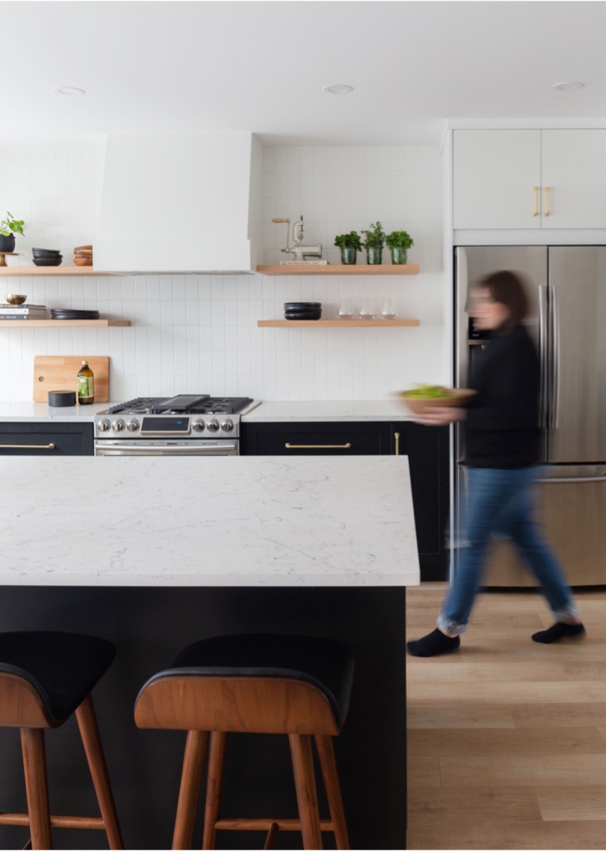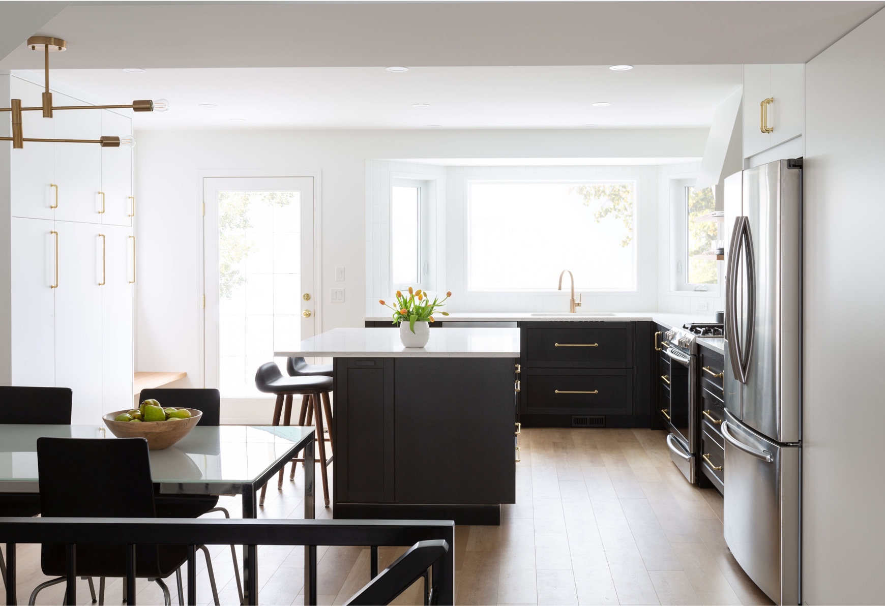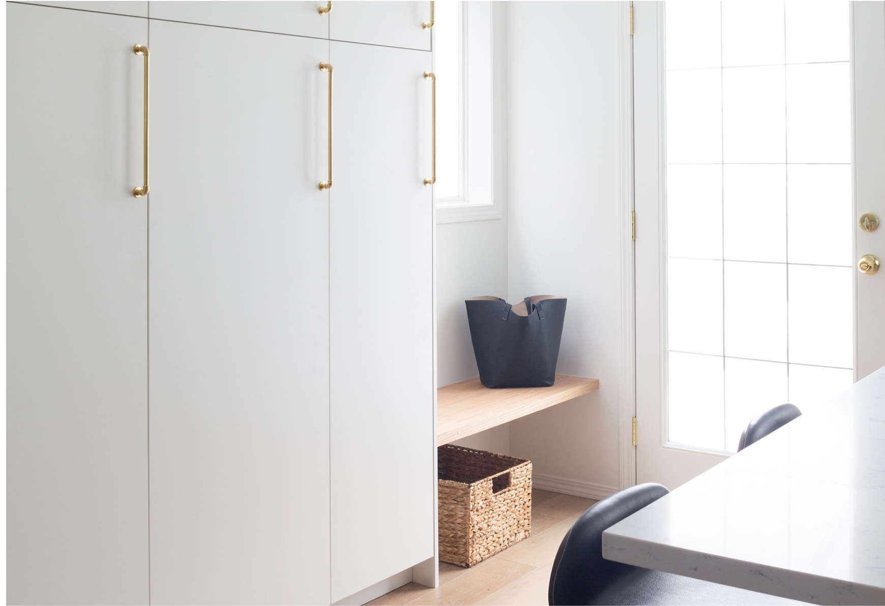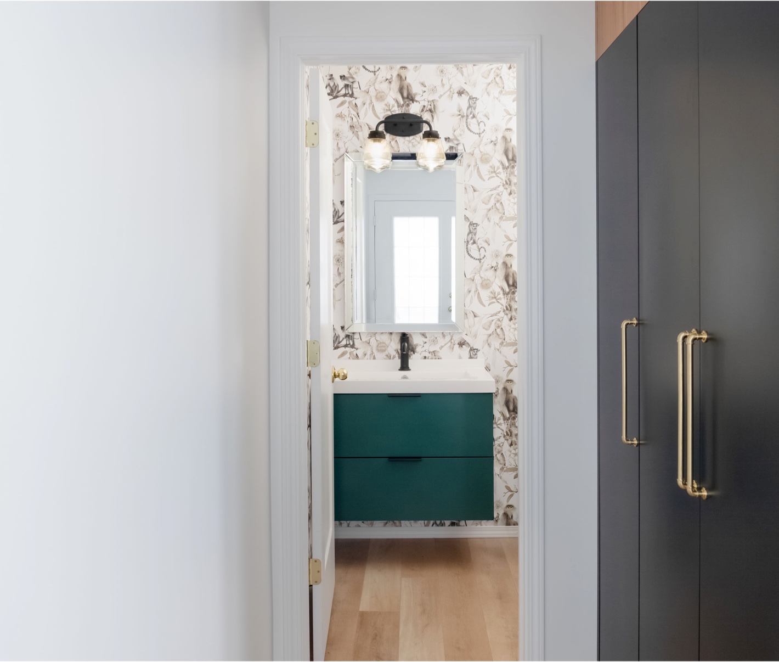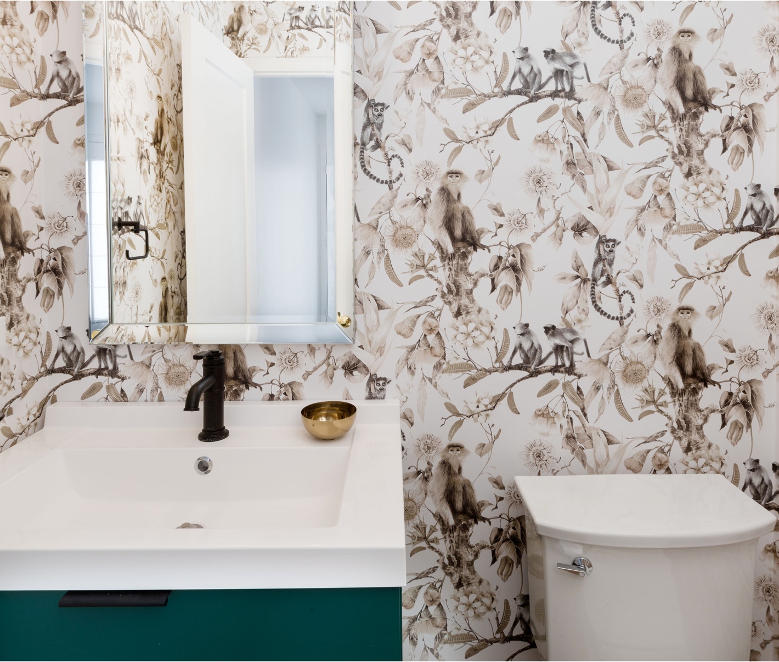2019
RAMSAY
There is no denying the charm of a compact, old-fashioned inner-city home with its quaint porch and traditional details. Unfortunately, with that comes outdated, not-so-charming interiors. Such was the case with the home of our clients in Ramsay. However, as luck would have it, our team is trained to see opportunity instead of obstacles in these instances, and so the main floor of this lovely little home was brought into the current century while maintaining well-placed connections to its past.
SIZE – 650 Sq.Ft
AREA – Main Floor
It is safe to say that the main level of the Ramsay home underwent a very thorough transformation. As our clients were handy and ready to get their handy-hands dirty, the majority of demolition was completed prior to our crew arriving on site. The existing kitchen and powder room were completely gutted. A number of exterior windows and doors on the rear of the house were altered to make room for a much more functional and beautiful spatial layout with crisp contemporary lines and contrasting finishes.
An overall white & black aesthetic governed the new design, but the inherent coolness of that pairing invited the incorporation of natural elements: Scandinavian-style wood-look laminate floors, open wood shelving, and brass hardware. The natural light spilling into the open floor plan further enhanced the warmth of the rejuvenated home.
The eclecticness of this home was not lost, however, with the addition of client-sourced antique-style lighting fixtures, quirky monkey wallpaper, a vibrant jewel-toned powder room vanity, and traditionally influenced millwork pulls. Let the record state that we were as excited to be a part of this project as the clients are to live in the finished product (we wish we could live in it too!).
