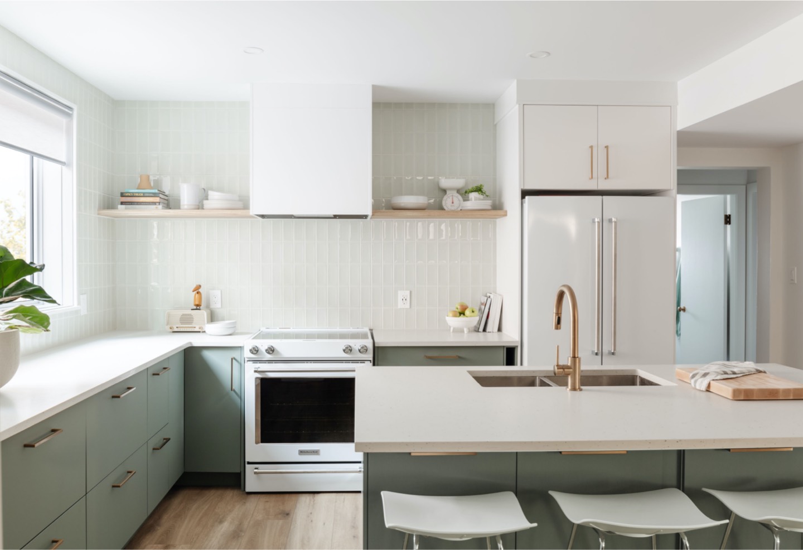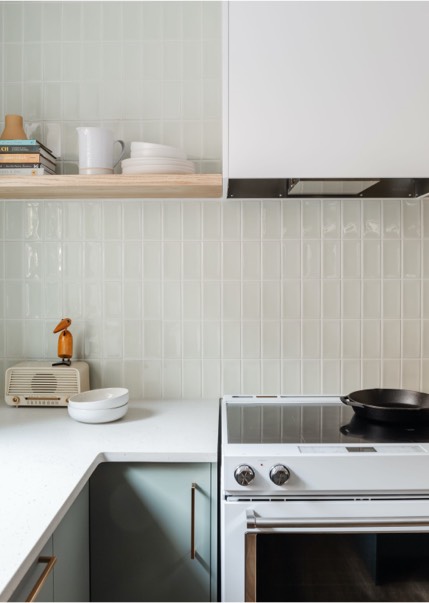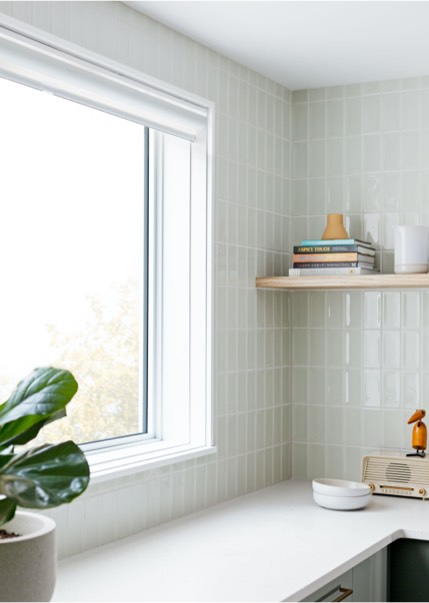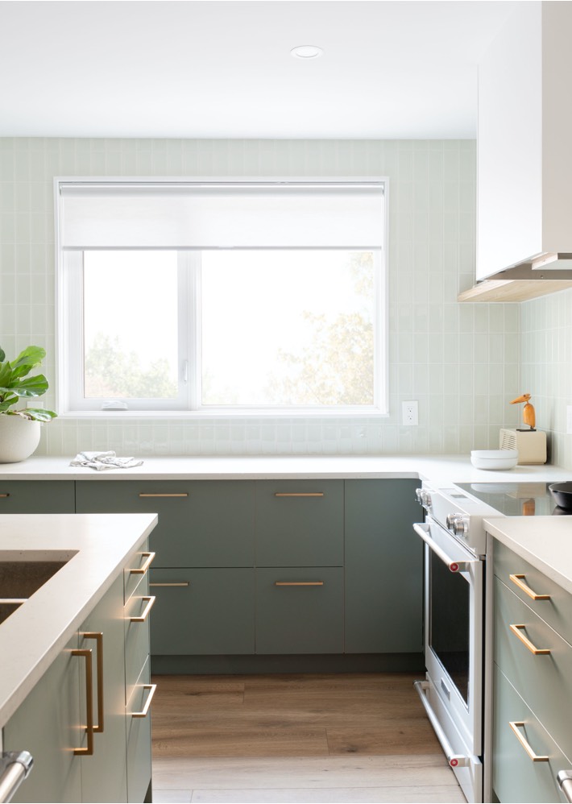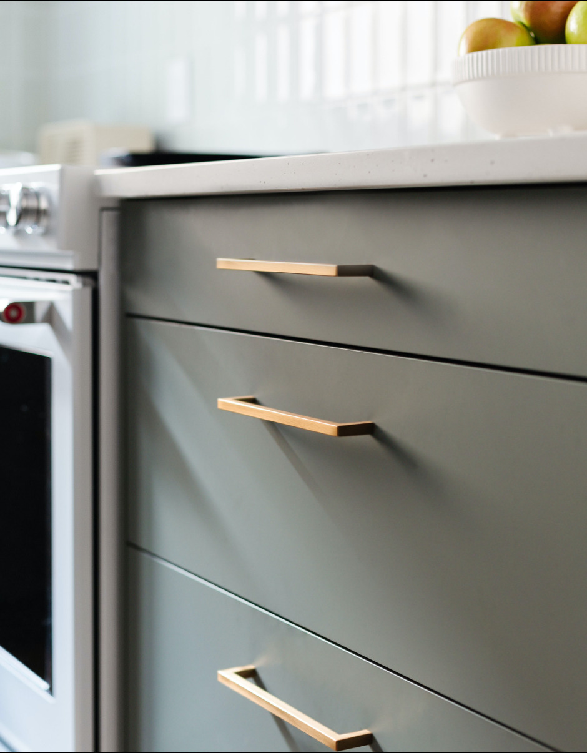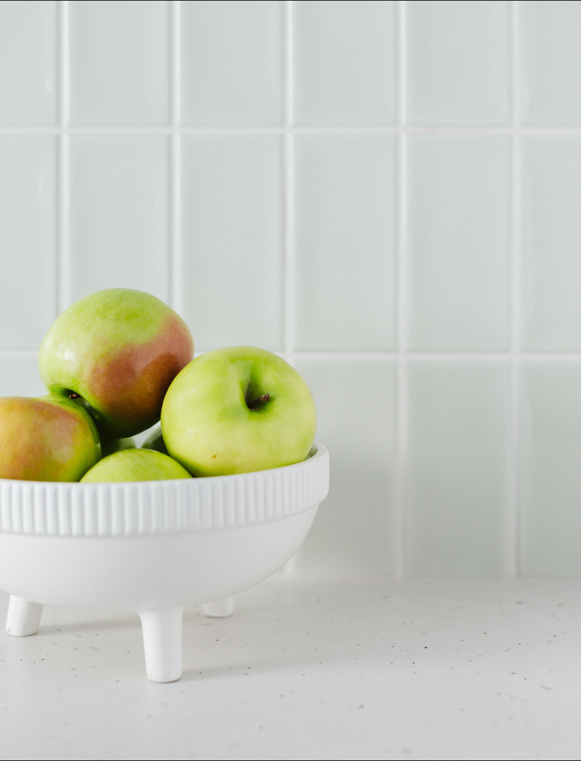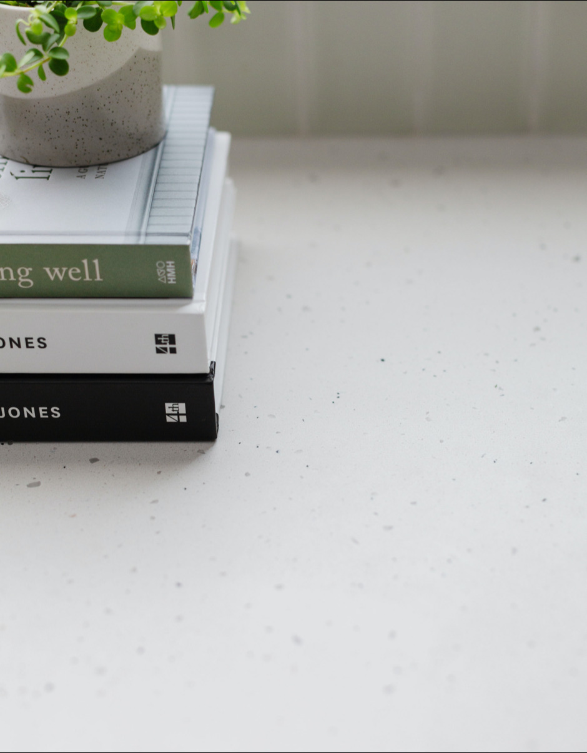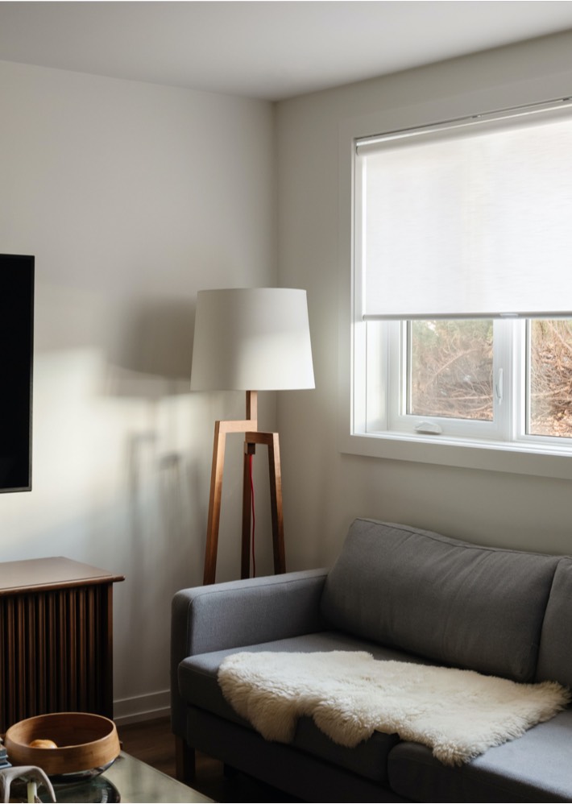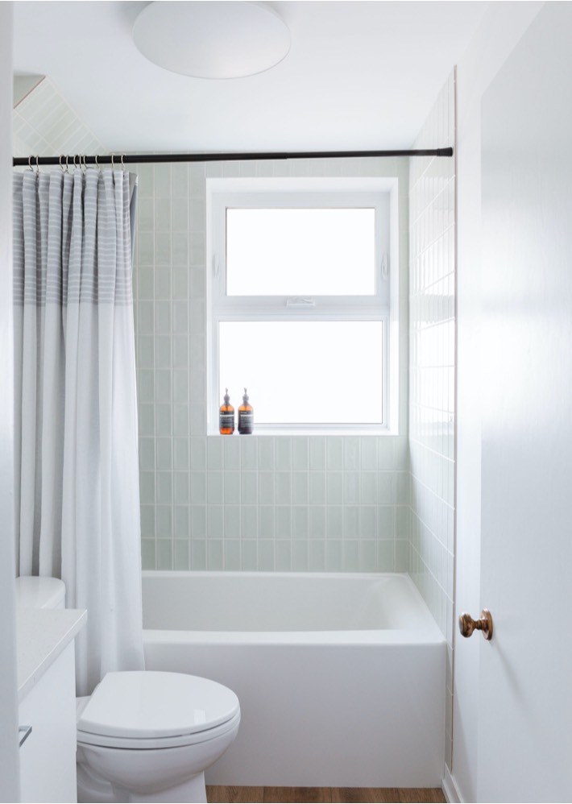2020
Bridgeland
Who says a basement suite can’t be sweet? Our Bridgeland II client had a goal of transforming this once claustrophobic lower level into his new main mid-century domain. The existing spaces were dark and dated, begging for a breath of fresh air. We revamped the entire space to create a clean-lined, modern vibe.
SIZE – 920 Sq.Ft
AREA – Lower Suite
Storage was maximized with thoughtful details. Function and flow were key elements. Each square inch of space was considered, down to the narrow custom niche in the kitchen that holds cookie sheets and cutting boards perfectly. The glossy ceramic backsplash tile adds a hint of texture to the sleek and simple cabinetry.
These understated elements created a backdrop that allowed the client’s unique furniture collection to take center stage. We put the finishing touches on the lovely large windows with simple, functional Hunter Douglas roller shades that allow light filtering and privacy in the main areas, and cozy room darkening in the bedrooms. In the end, this basement is pretty “suite” to look at, and we hope it will be the setting for sweet memories for our client to enjoy for many years to come.
