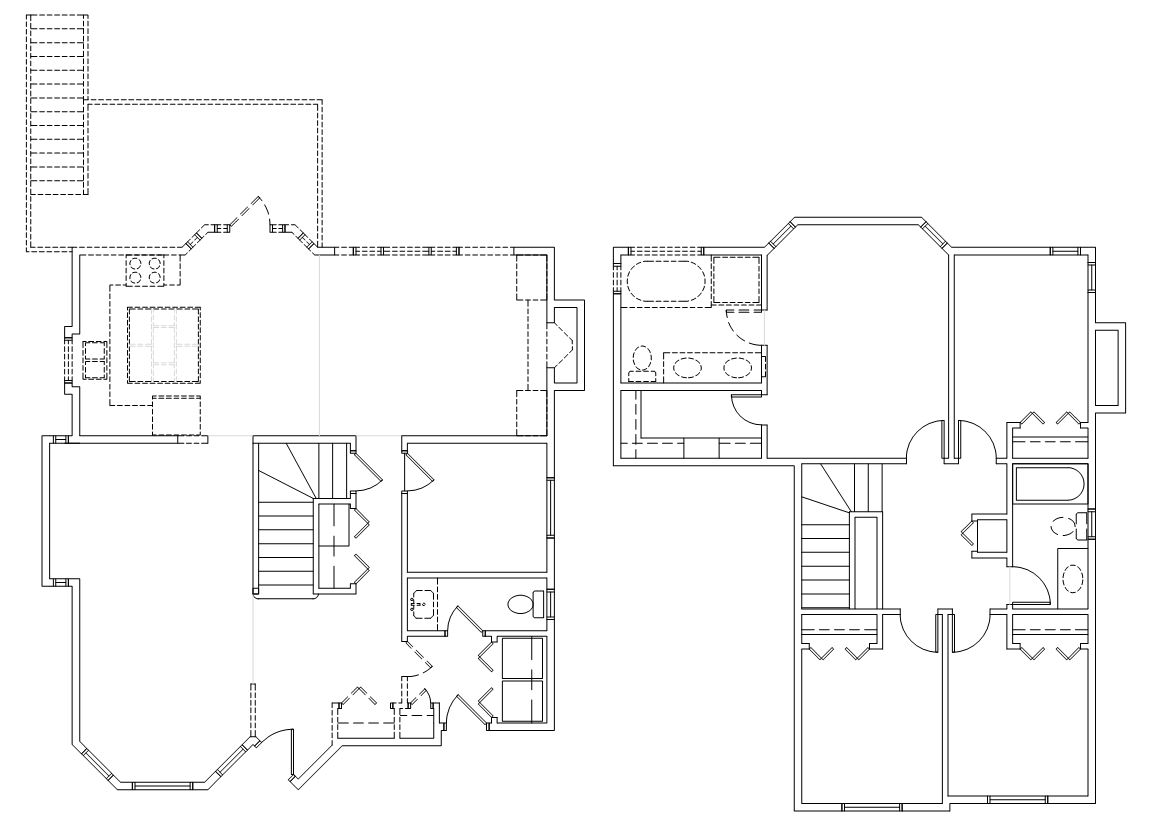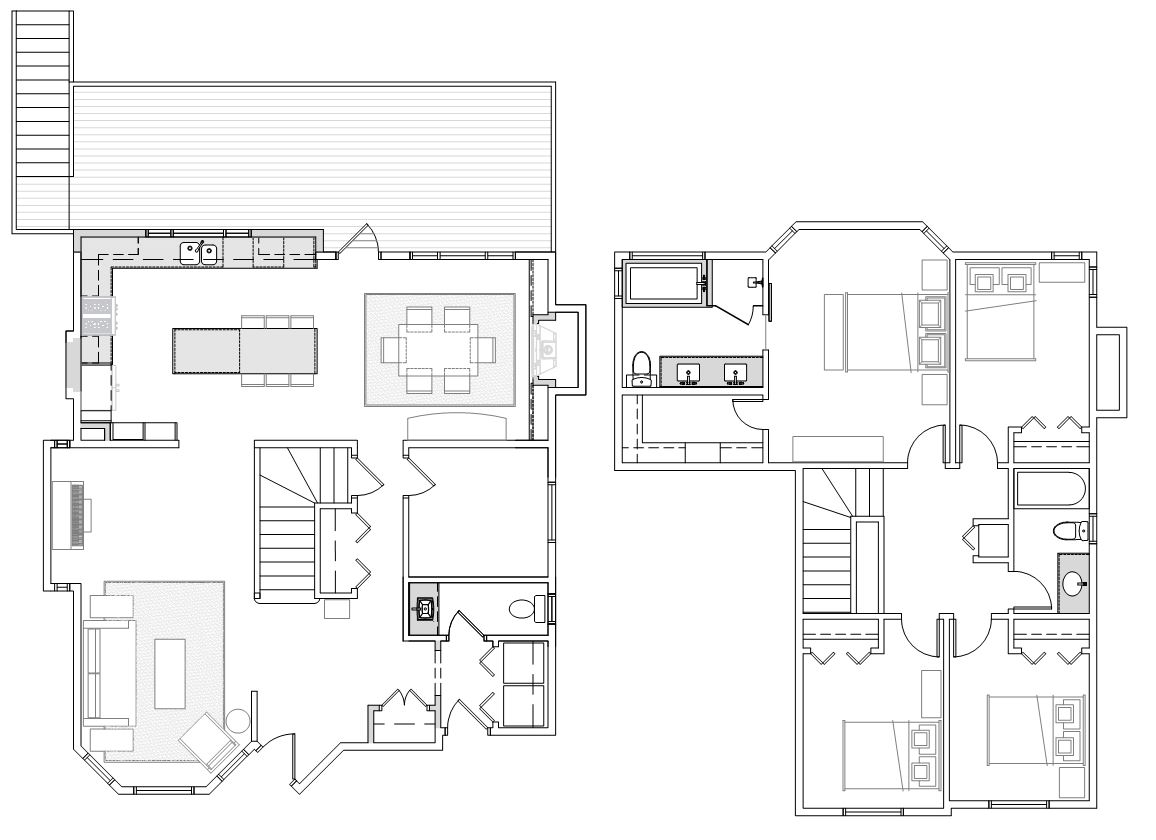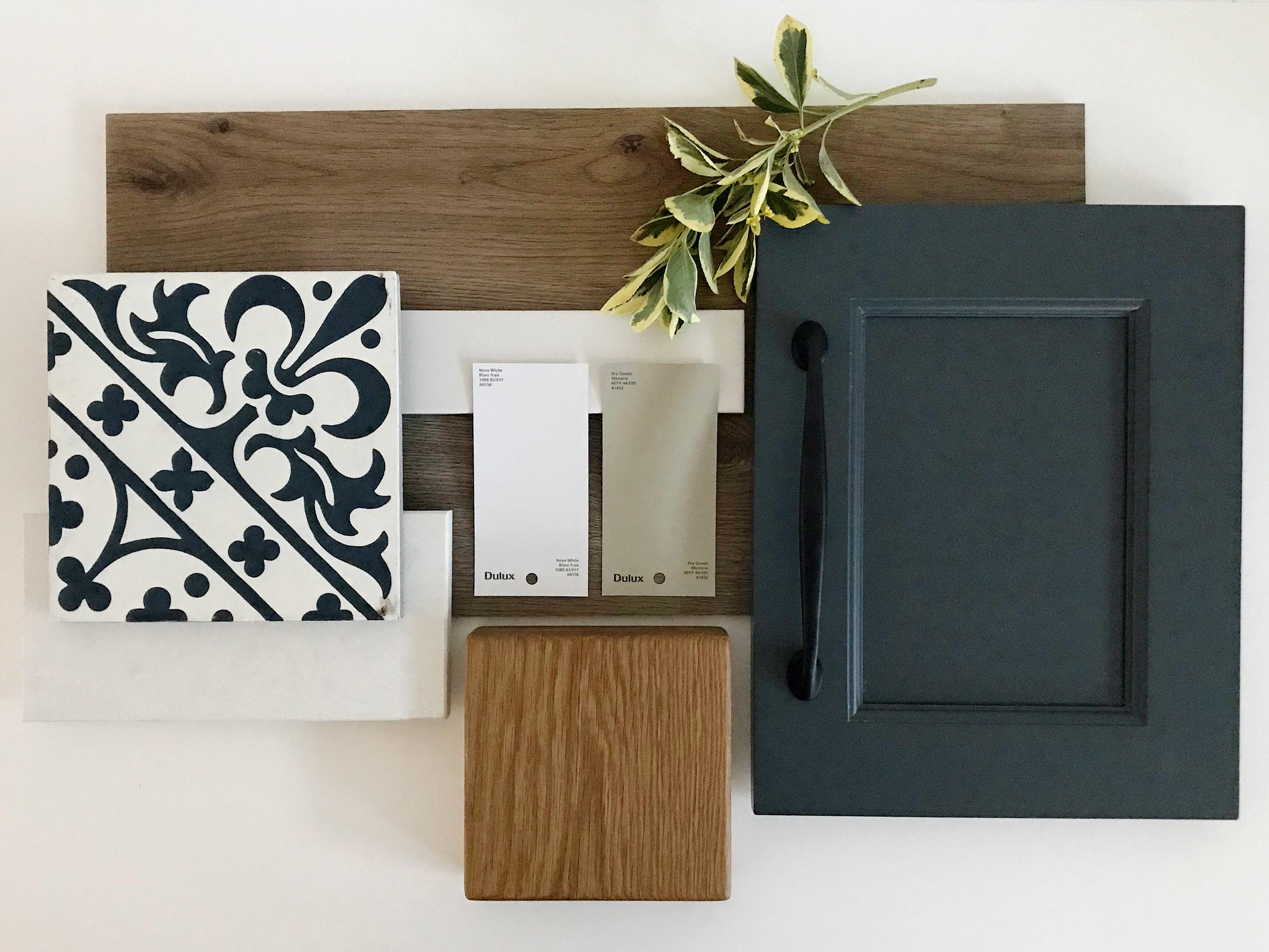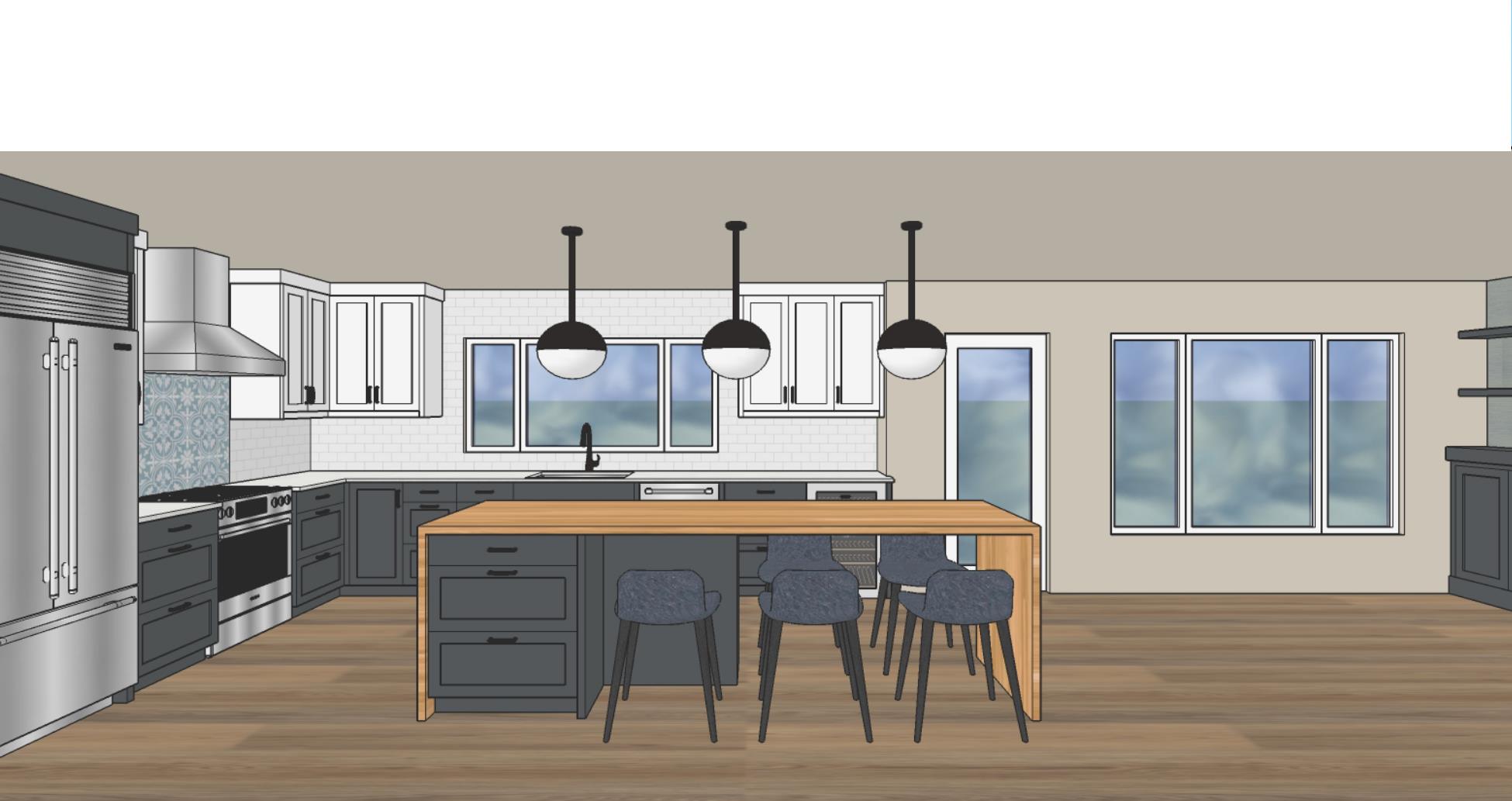In Our Element
Project Intro: Scenic Acres Renovation
In January, our clients contacted us to do a full renovation of their Scenic Acres home. Now empty nesters, it was time to switch up their floor plan to accommodate larger family gatherings in the years to come. Having a central space large enough for everyone to sit and dine together was priority one. Additionally, although their existing finishes and fixtures were in pristine condition, they were ready for an updated look. Goodbye golden Oak!
Along with updating all the finishes on the main and upper floors, we reworked the kitchen and ensuite layouts and expanded their deck. A small addition provided space for a kitchen island full of storage and cleaned up the lines on the exterior of the house.
Our clients were confident in their vision and strong decision makers. They were also confident and trusting in our team, which made them a dream to work with. Below you can see the original floor plan as well as the direction we took for the final design.


The finish palette was inspired by the client’s Danish tableware. The blue and white was fresh and inviting, keeping the home atmosphere one of comfort and warmth.


This project currently in its third month of construction and we are finally seeing the light at the end of the tunnel… and we are loving it! With the painting and custom millwork installs nearly complete, we are excited to see this beautiful home come together. Stay tuned for a update as we finish things up in the coming weeks!