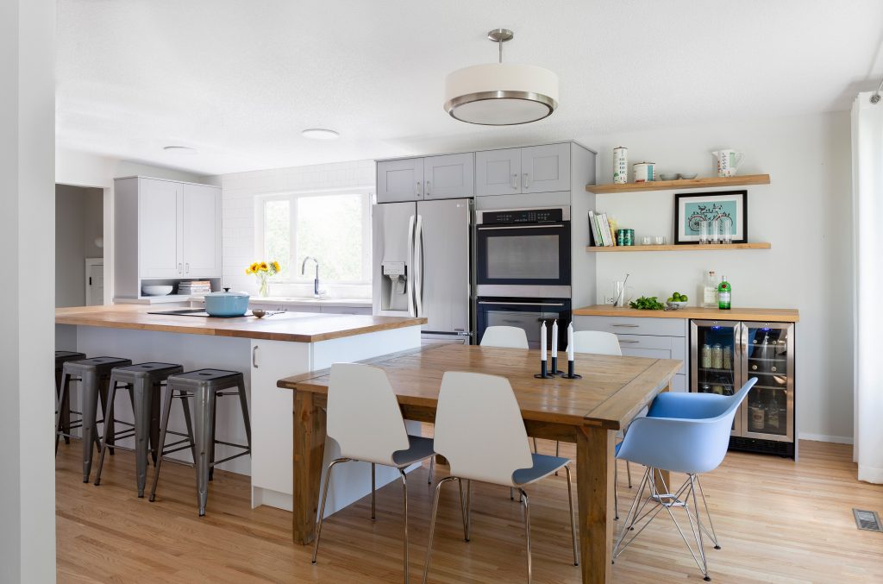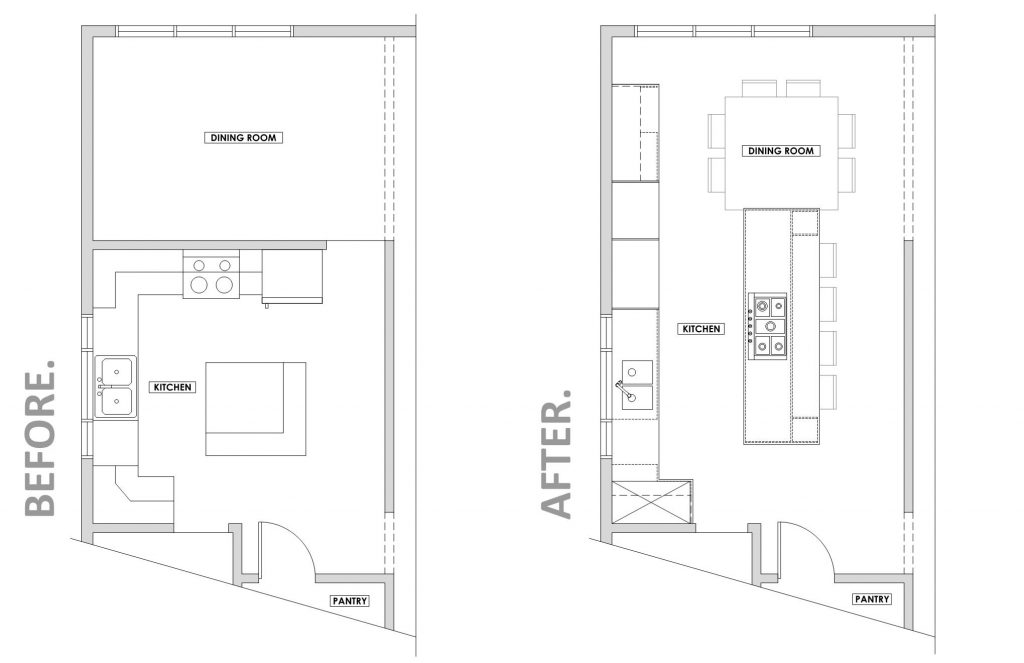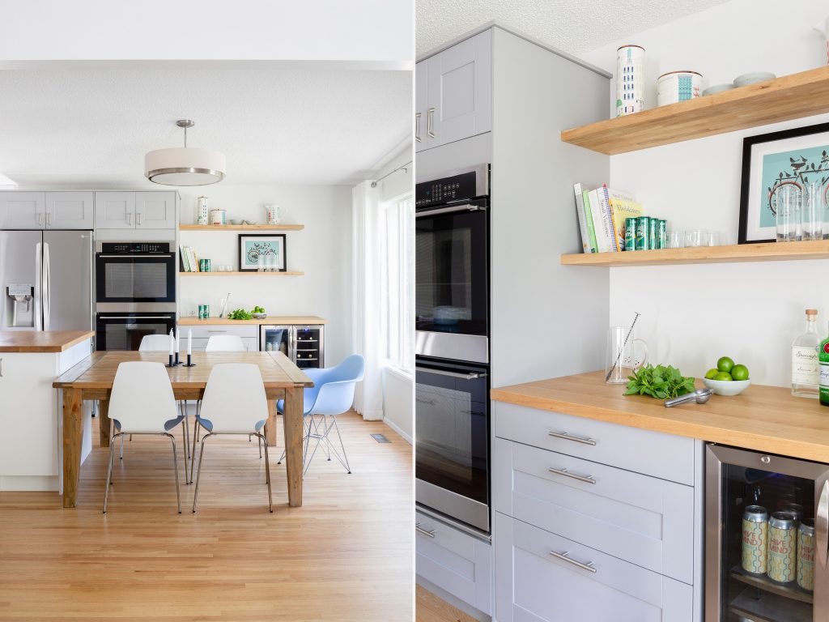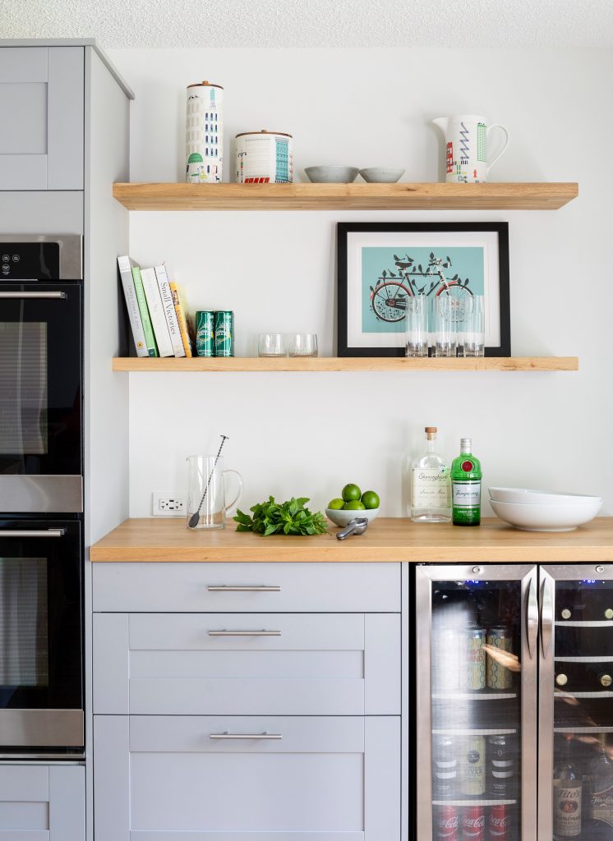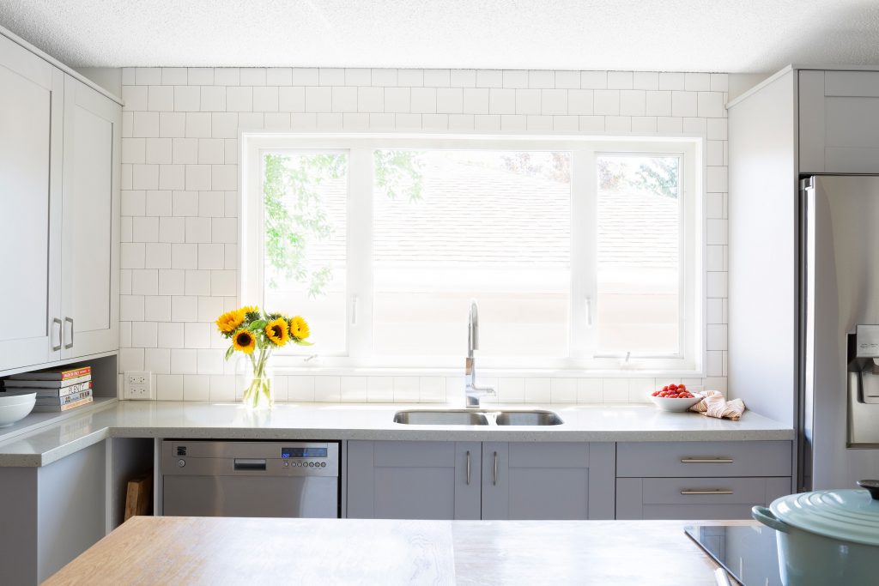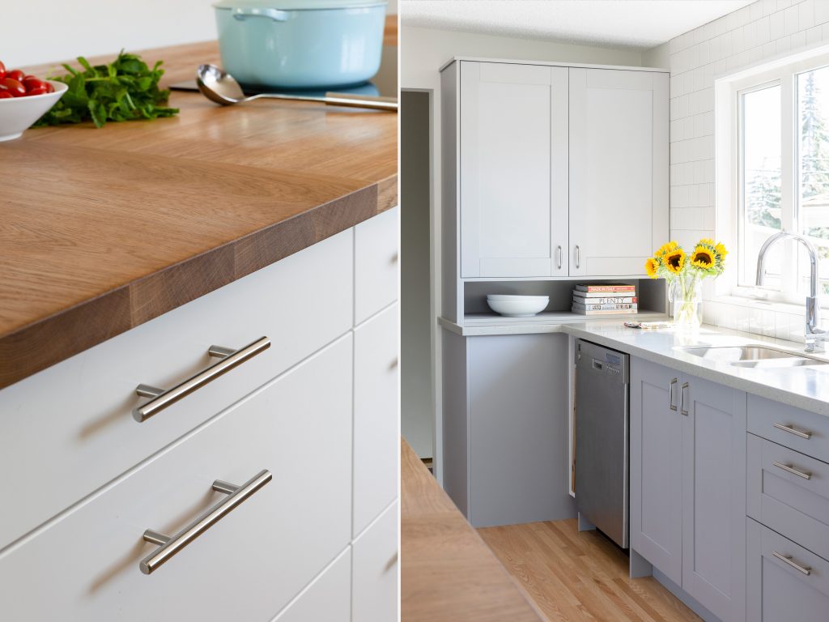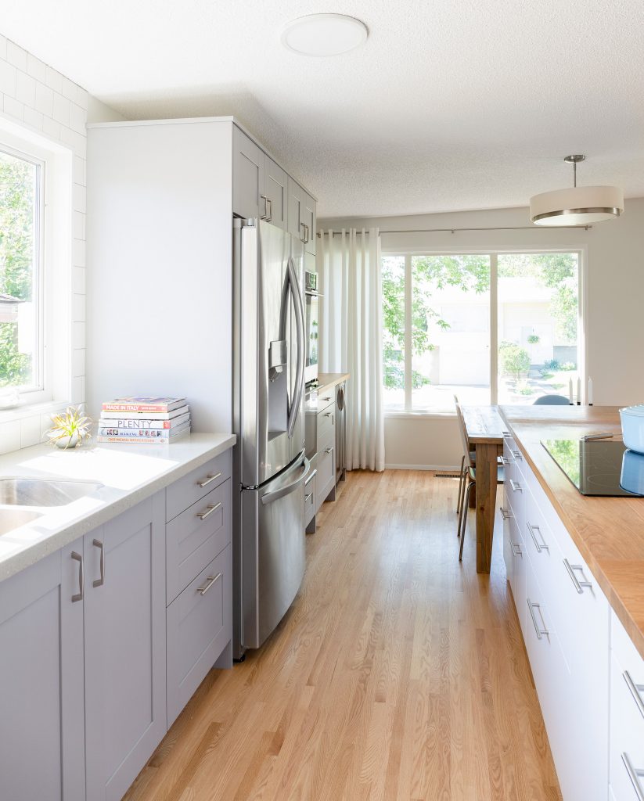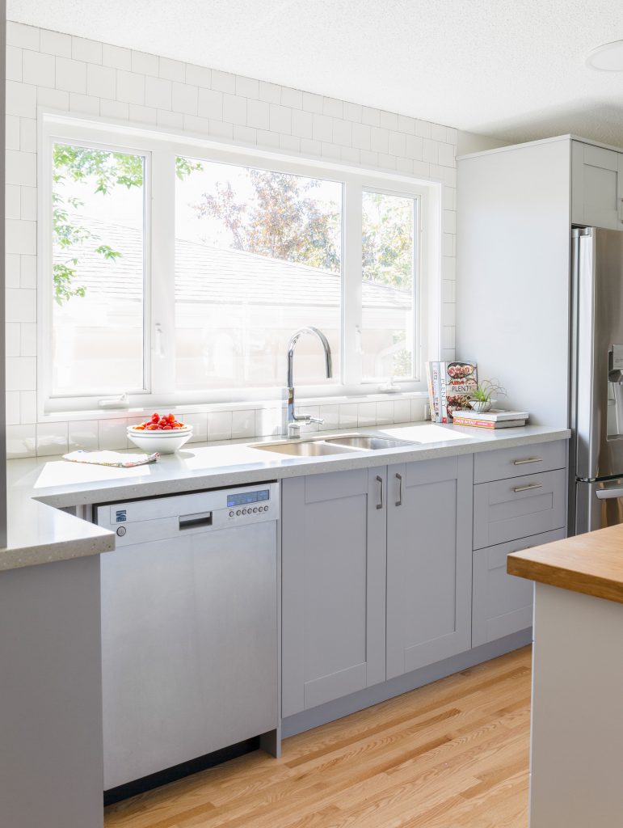In Our Element
Project Reveal: Huntington Hills Kitchen Renovation
The original kitchen in this 1960’s bungalow was dark, outdated and not functional. The removal of a wall between the kitchen and dining room totally transformed this room into a light filled modern space that works impeccably for this young family!
Below is the original kitchen floor plan and beside the after so you can see where we ended up.
This Huntington Hills kitchen renovation is the perfect example of how a small budget can still produce dramatic results. The homeowners wanted to use IKEA cabinets but did not want the space to feel like an “IKEA” kitchen. We achieved this outcome by incorporating warm butcher-block counter-tops, classic white square ceramic wall tiles and refinished original oak hardwood floors. The clients did a lot of the “heavy lifting” when it came to sourcing finishes and specifications for this project which helped to stretch the budget as far as possible.
A simple spatial reconfiguration, new finishes and appliances have changed the entire feeling of this home.
The homeowners are thrilled with their new space and love that they can now entertain friends/family in their beautiful new kitchen!
