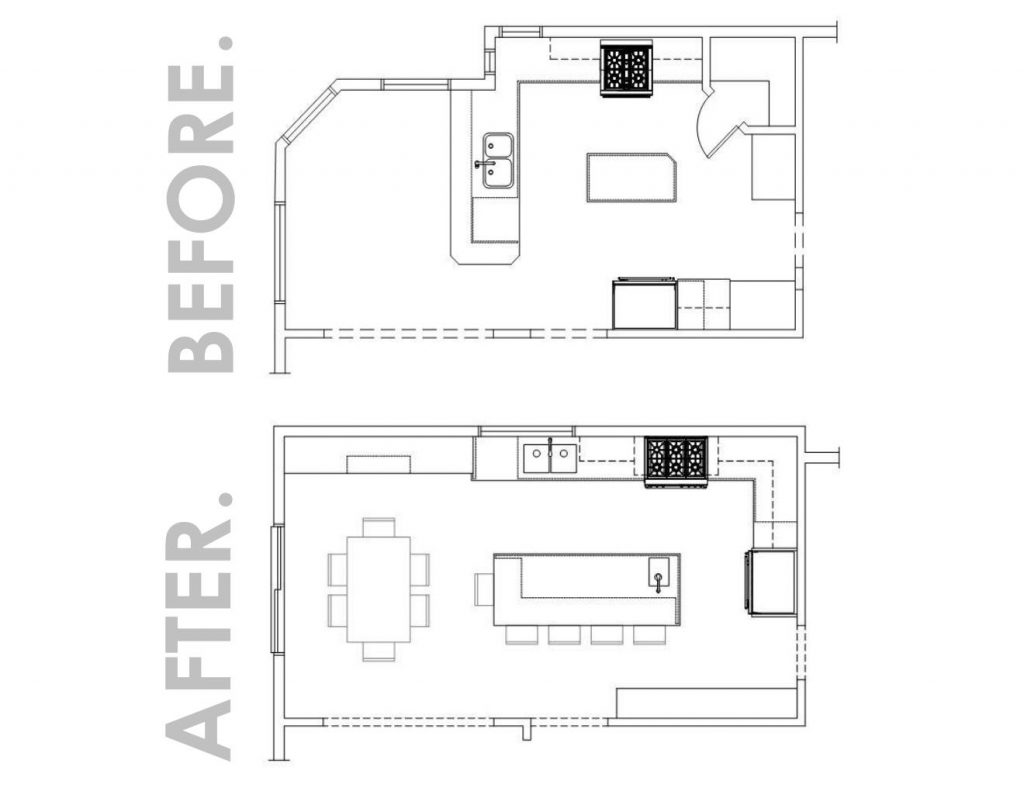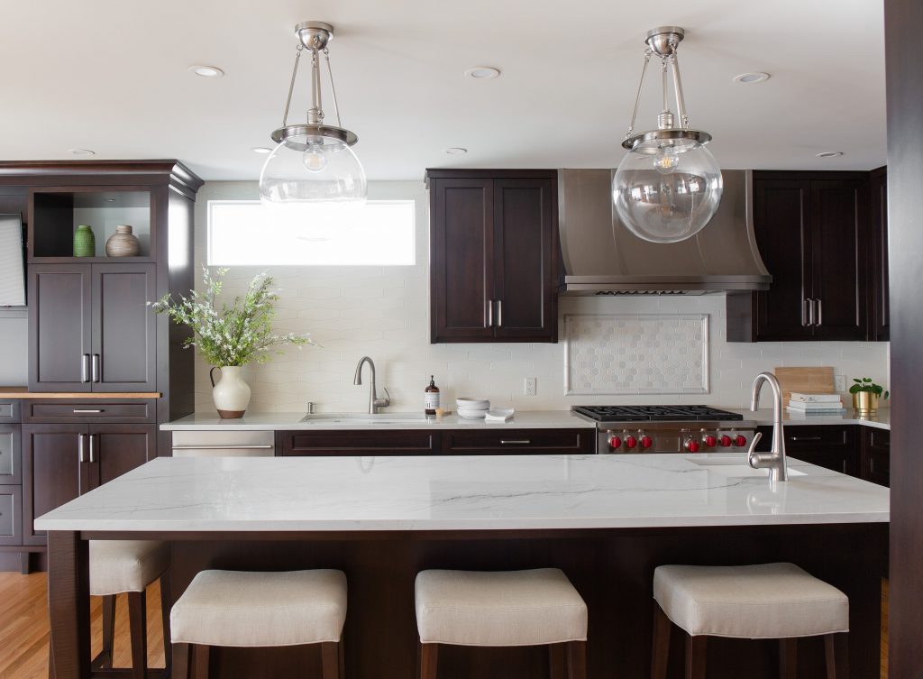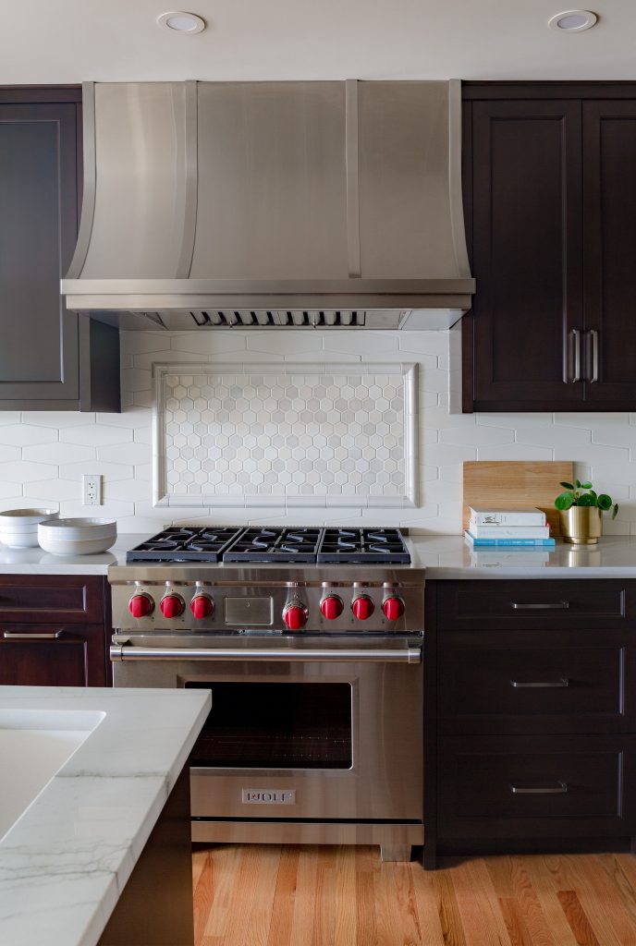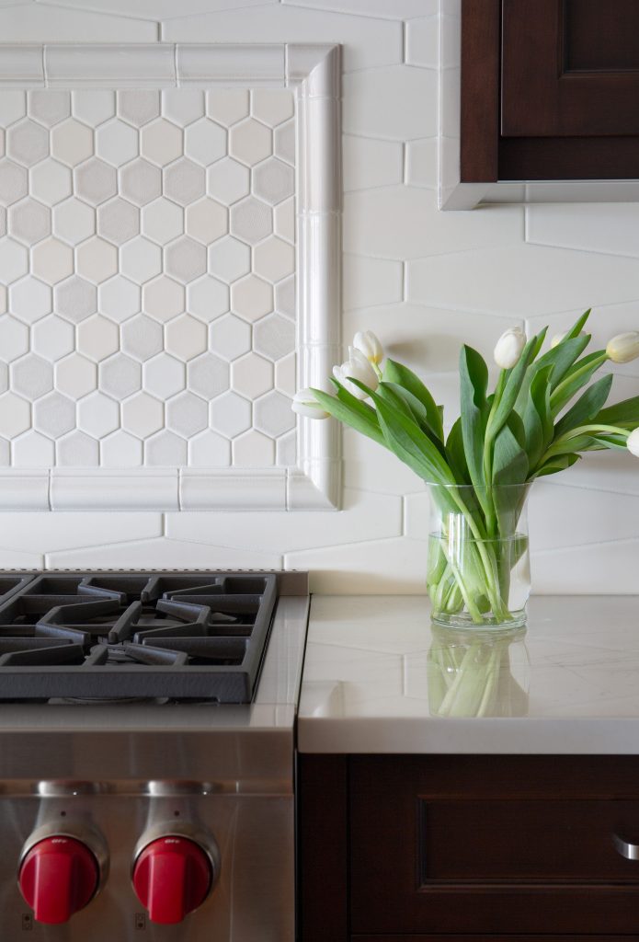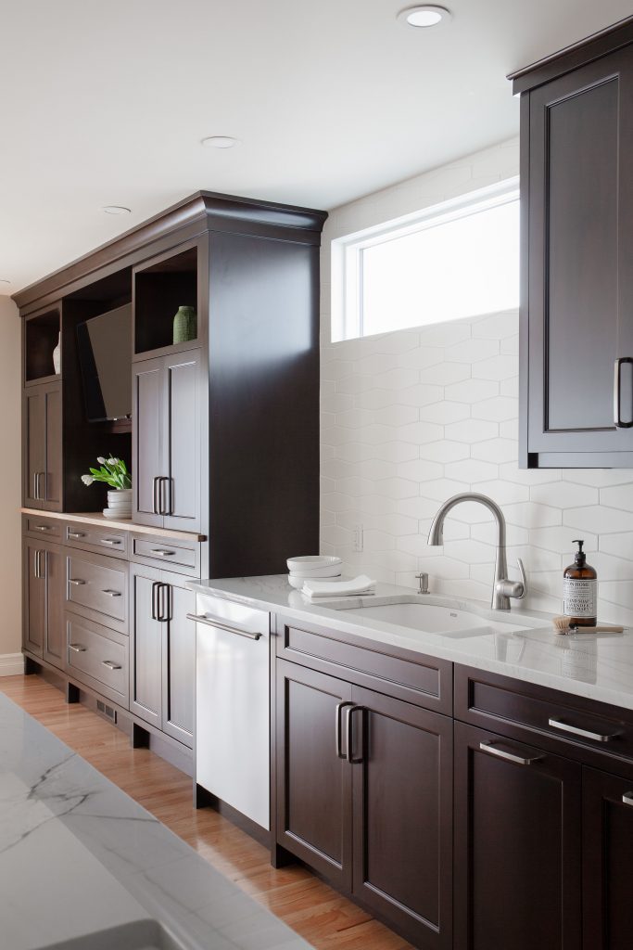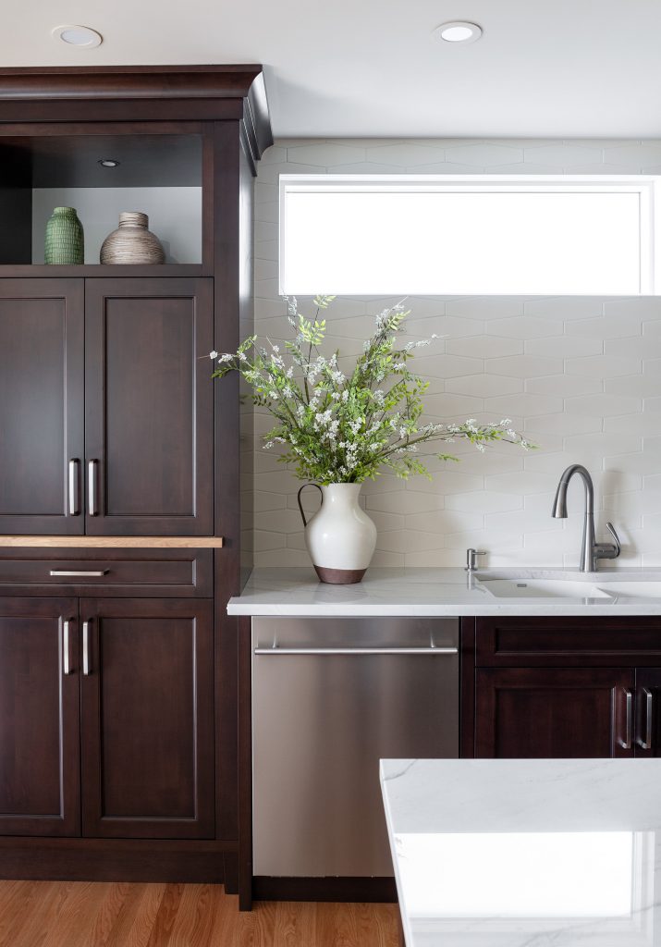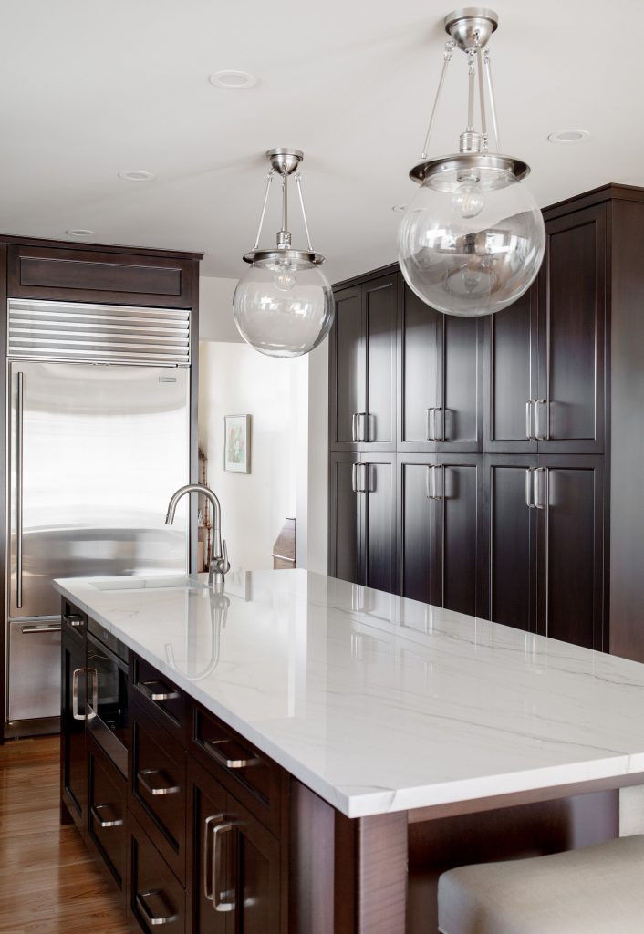In Our Element
Project Reveal: Sundance Kitchen Renovation
LD&A completed a kitchen renovation at the Sundance Residence for the first time 18 years ago and last summer the same clients reached out to us because they felt it was time for a refresh and modernization of their current space. This property allowed for a small addition that created a rectangular framework for the kitchen – no more dated angular walls!
Through the exploration of multiple space planning options the clients settled on a layout that relocated the refrigerator, opening up the room for a large communal island and wall of custom cabinetry for pantry item storage. The addition of a built-in hutch in the kitchen nook became a lovely feature, as well as an opportunity for additional storage.
Here are pictures of the existing kitchen before the clients turned the space over to us for the renovation.
The completed Sundance kitchen renovation is stunning.
The finishes selected for the kitchen were kept very classic in design – dark stained maple shaker style millwork, natural oak hardwood flooring, beautiful natural quartzite countertops and an elegant hand glazed Pratt & Larson tile backsplash. However, the real show stopper was the timeless custom brushed stainless steel hood fan above the chef’s 6 burner Wolf range. The statement vintage inspired glass and satin nickel Rejuvenation “Hood” pendants suspended above the island create visual interest and delineate the central island zone.
These clients have been a dream to work with over the years and we look forward to our future projects together!
