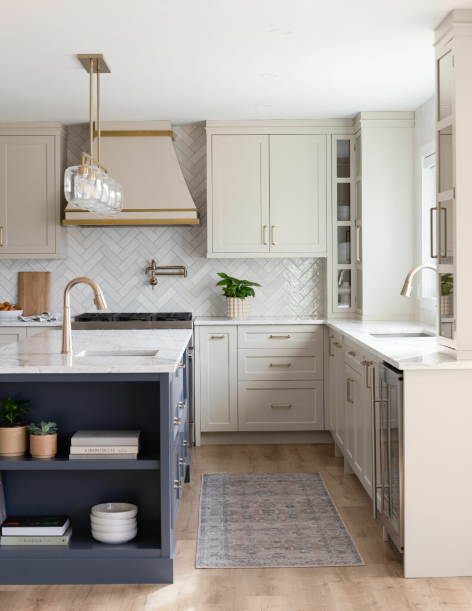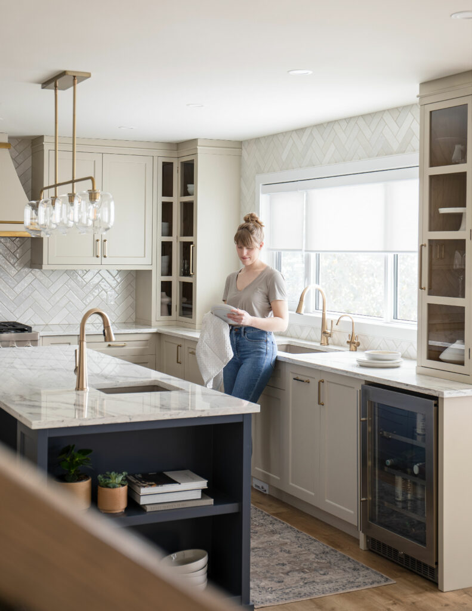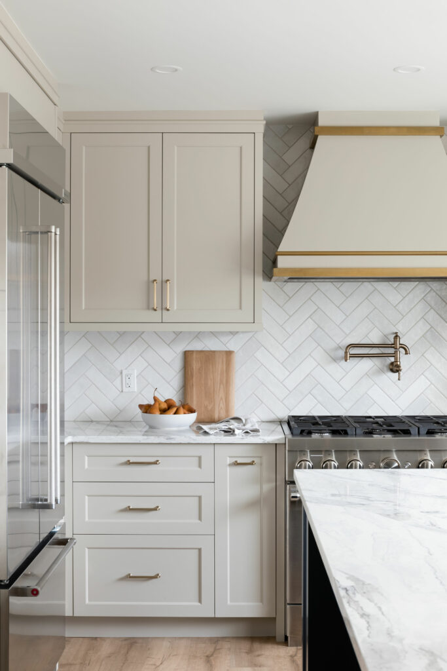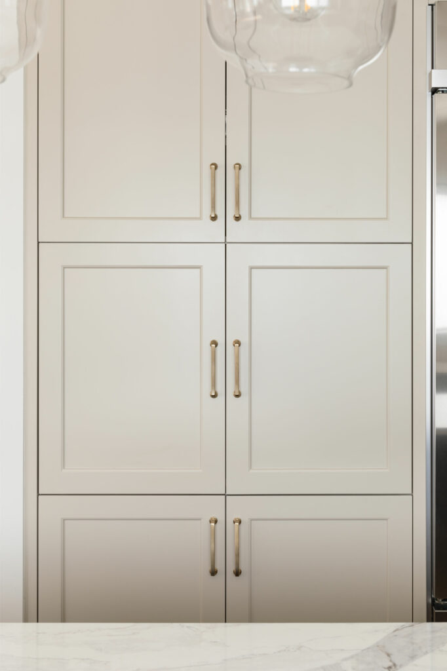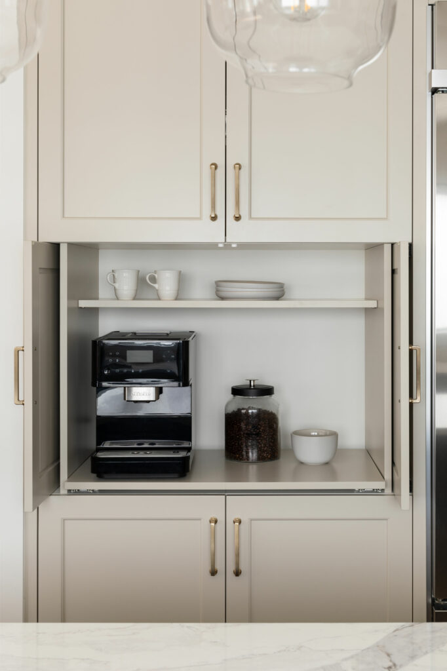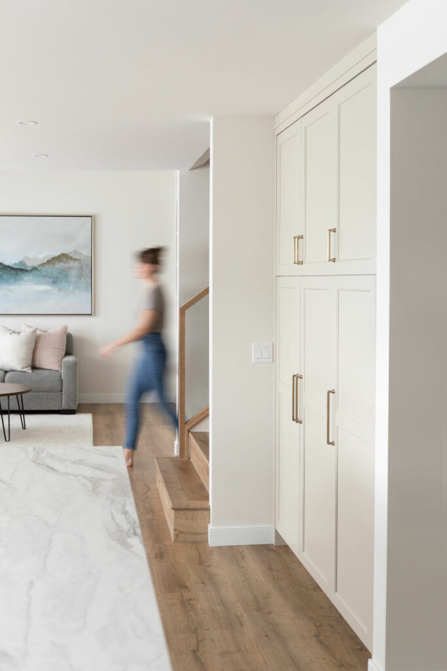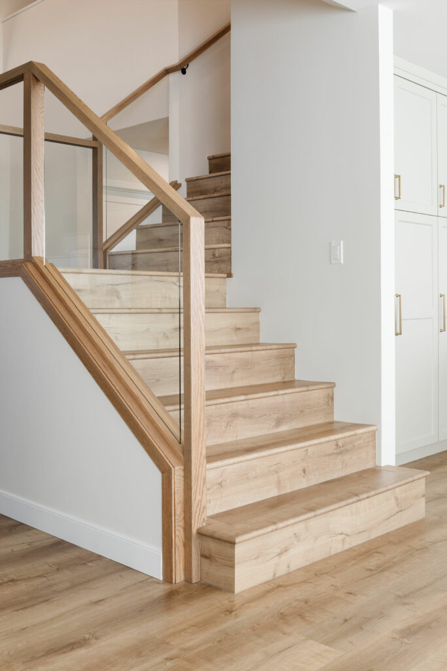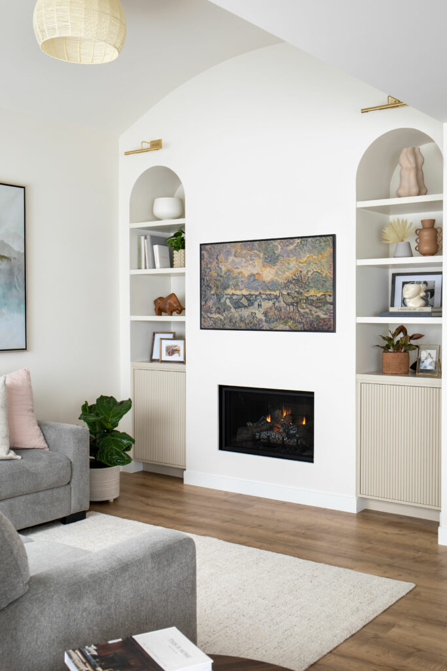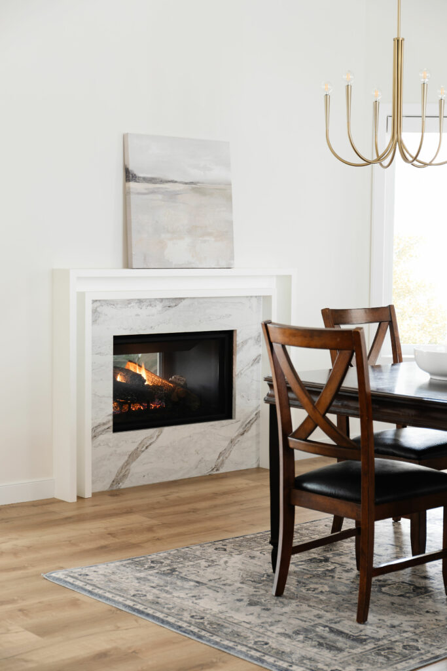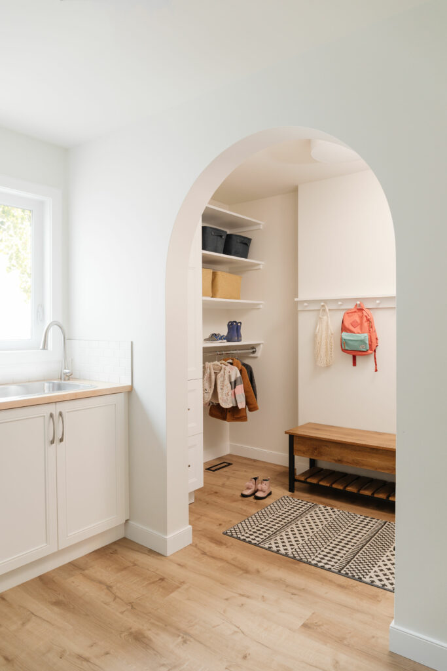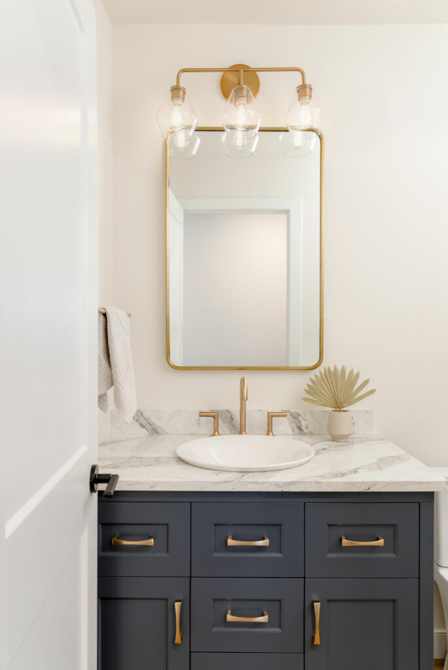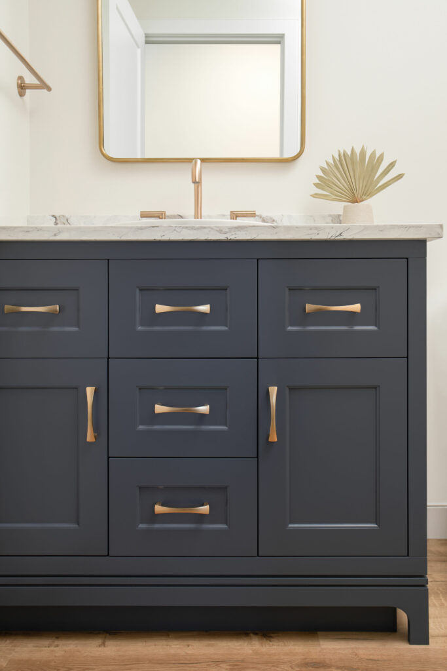In Our Element
Strathcona
Nestled into a quaint corner of Strathcona, this client’s home is a study on the importance of holistically considered, harmonious spaces.
As the months ticked by, we witnessed our work transform a claustrophobic and discordant space into one of symmetry and elegance, from front entrance to kitchen and beyond.
By relocating the kitchen from one side of the house to the other, prominent functional areas of the house where our client spends the majority of their time (kitchen, living, and dining) became functionally and aesthetically integrated through continuity of colour palette, details, and open sightlines.
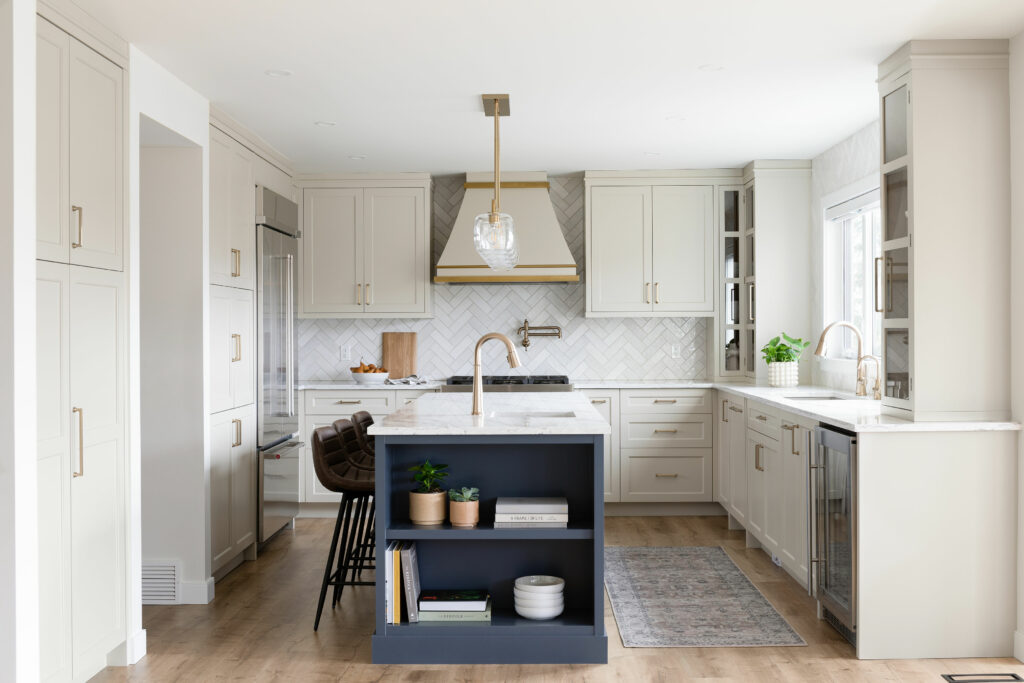
The previously disjointed nature of the home was further diminished by the client’s love for symmetry. For example, the prominent kitchen range elevation features dimensionally balanced cabinetry that continues around the perimeter to the sink location through the integration of a unique corner tower detail. This corner segment acted as a filler to ensure the range elevation uppers could remain the same width, and that the towers flanking the sink on the return could also balance one another in the same manner. Two arched wall recesses also continue the theme of symmetry into the informal living room, providing interest, storage, and balance to the desired TV location.
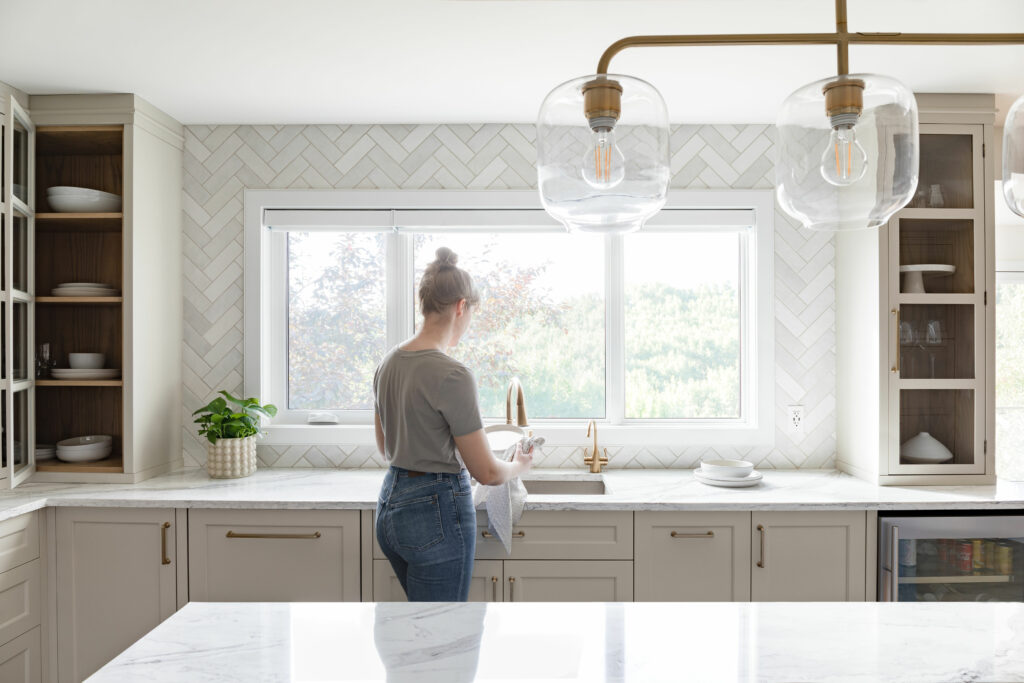
A once very bold definition of elegance with French Rococo style cabinetry, we strove to design a space still worthy of the name elegant but in subtler terms. Warm, neutral colours, royal blues, arched openings, champagne metallic and glass accents, and fine details are present throughout the entire renovation area establish a strong sense of grace and sophistication that is only accentuated by the symmetry maintained throughout.
